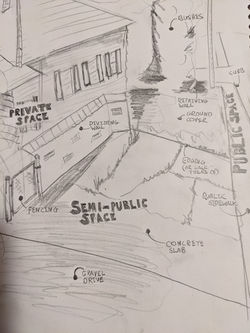
A project that joins, supports and expands two organizations in the historic La Villa neighborhood of Jacksonville Florida. This project would be a destination shopping and event space to bring retail business to the area supporting the 1Bridge Connect minority owned business incubator organization at the same time giving meeting and office space to The Center of Achievement which is a mentoring organization in the area that has programs that connect Veteran mentors with young men mentees and programs to support health and fitness habits in girls.
The property would be self-sustaining and become a hub in the community by offering retail spaces as well as unique covered outdoor event spaces as well as an indoor conference space for a variety of private and public events.
The signature expansive awning that covers the event spaces was inspired by analyzing the music of Miles Davis' "So What". An artist that had some of his early performances at the historic Ritz Theater, just across the street to the north of the project property.
Construction Documents for pre-manufactured bathroom "pod" for permanent restroom serving an individual "glamping" site that consists of the restroom on a platform that in the summer camping season is covered by a canvas tent for the glamourous camping experience.
This concept is for combining Screw Piles, Post-Frame construction, and Structural Insulated Panels (SIPs) into a high-efficiency, low embodied carbon home in a dynamic, intriguing package that avoids looking like a "Pole Barn".
 Sketching from Model 3.pdf |  PXL_20240829_012959858 |
|---|---|
 PXL_20240829_013039024 |  Commercial Window and Door Details |
 Hand Drawn Wall Section |